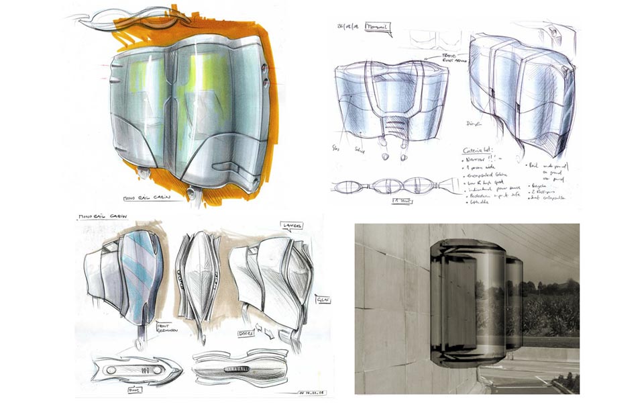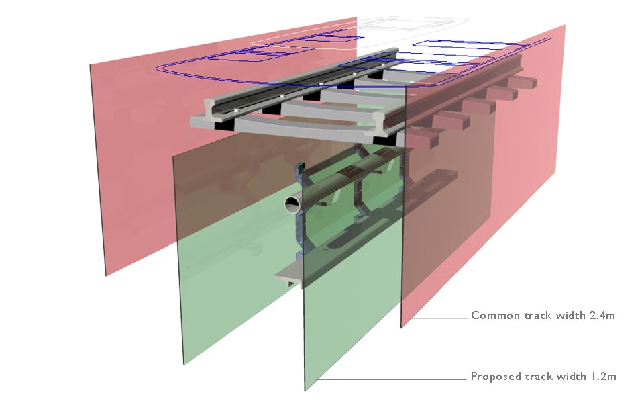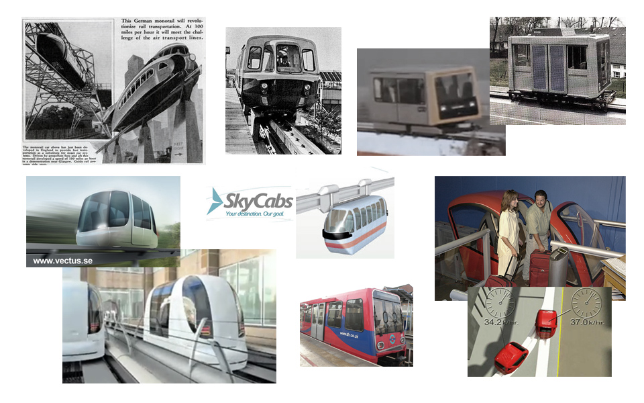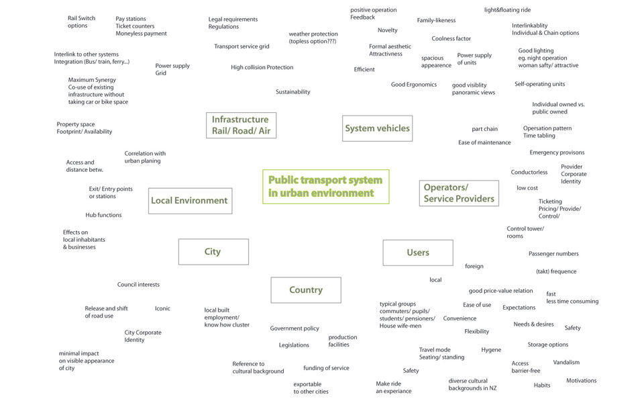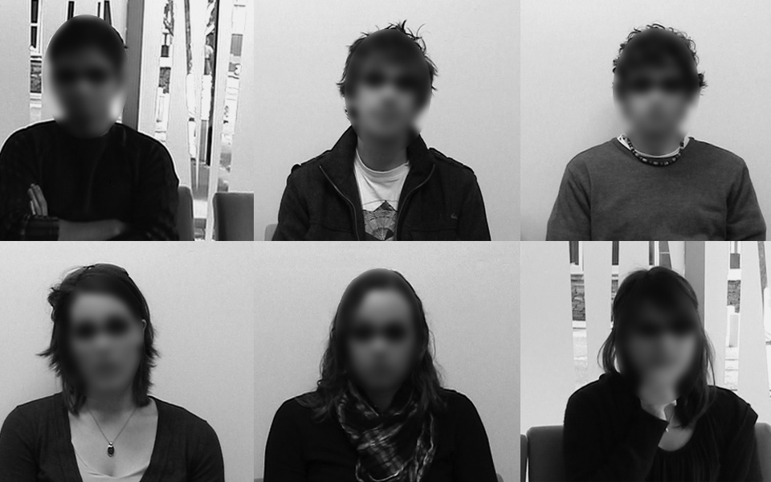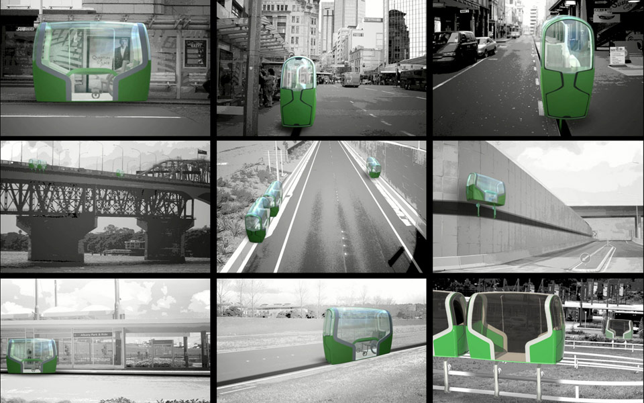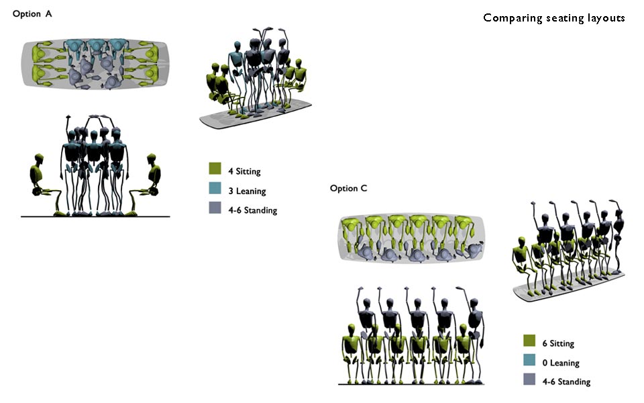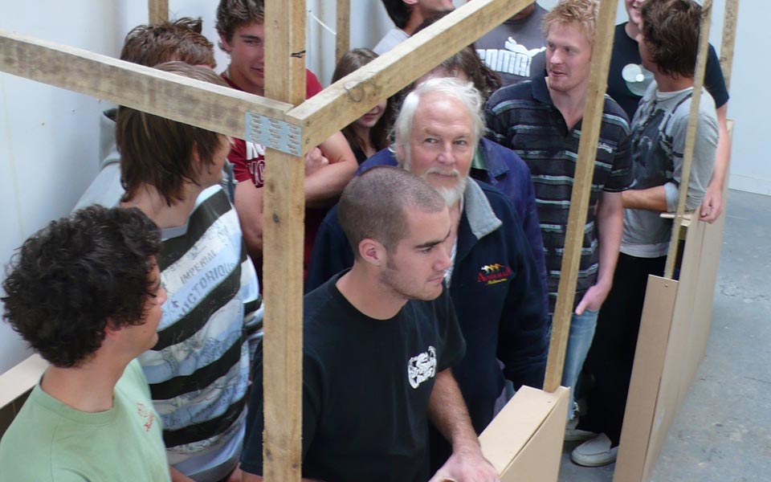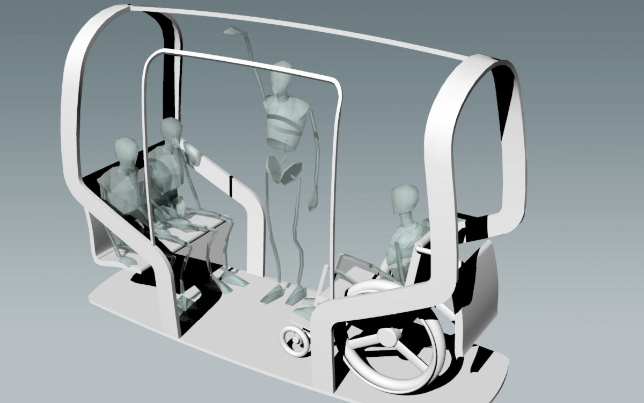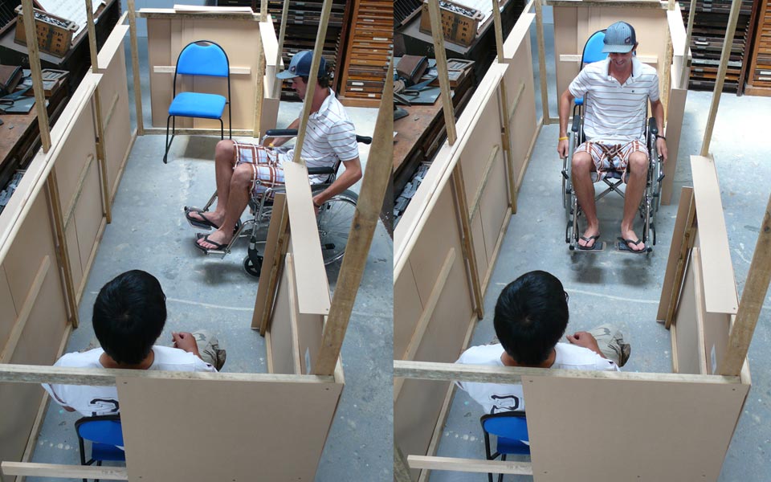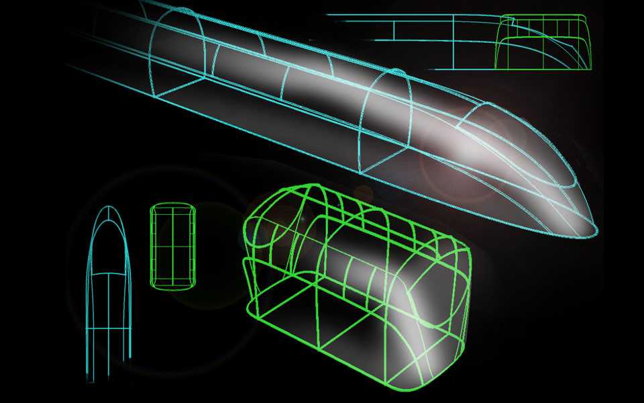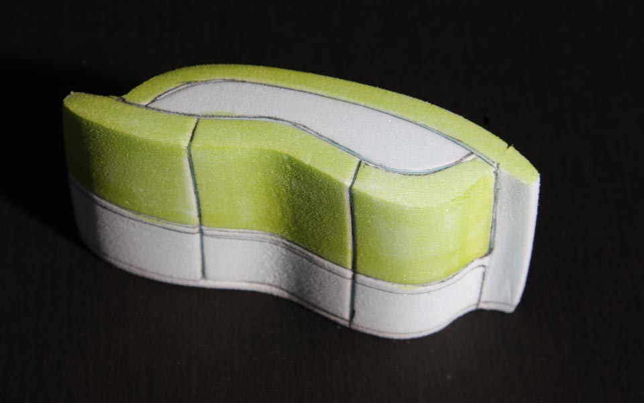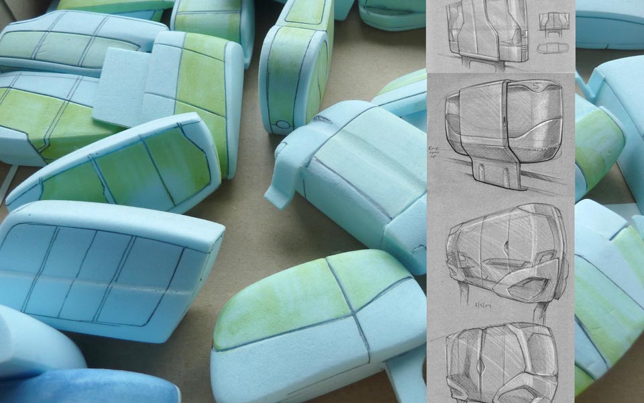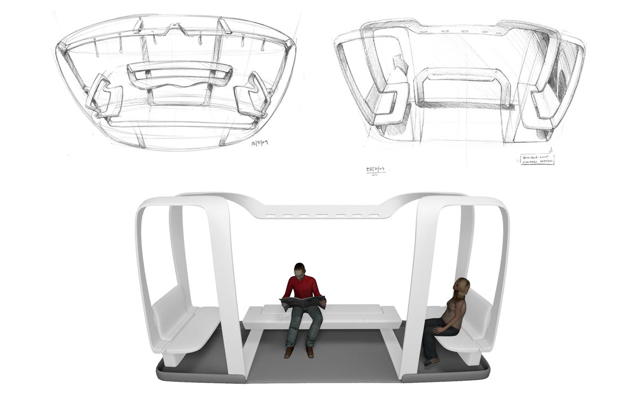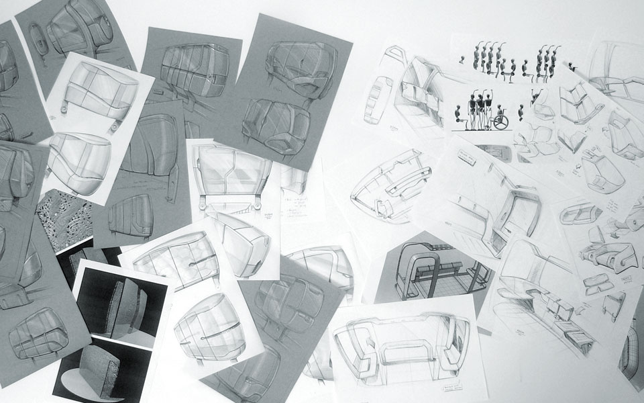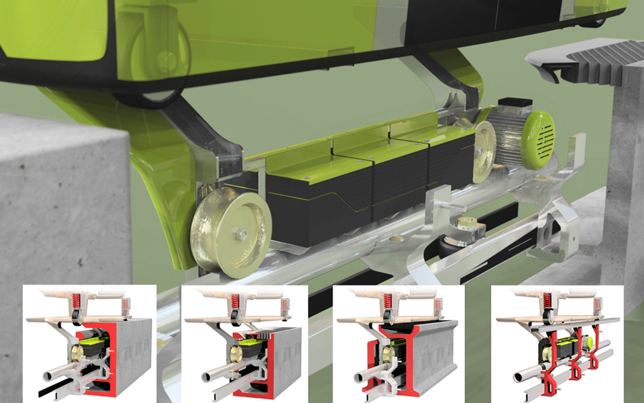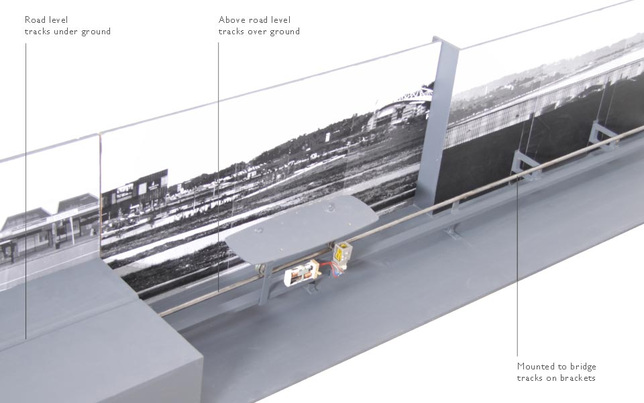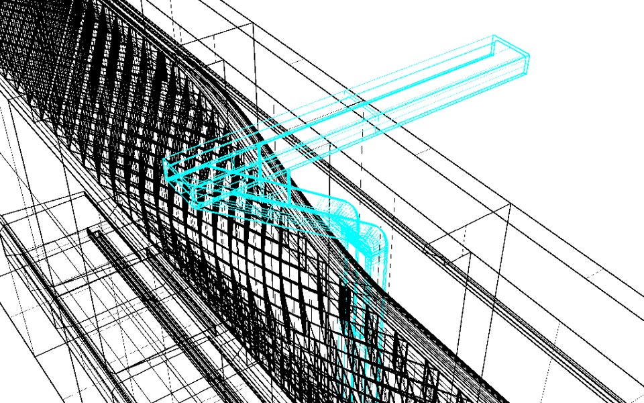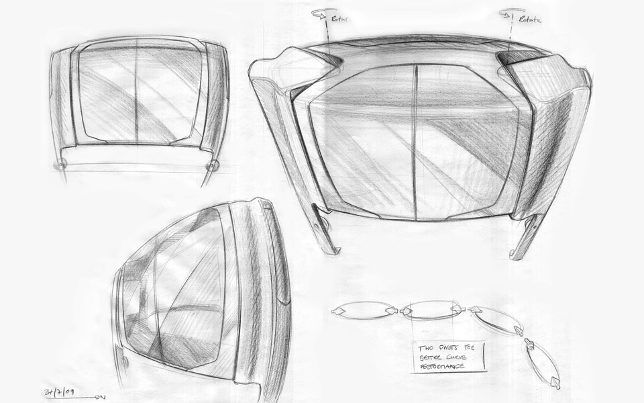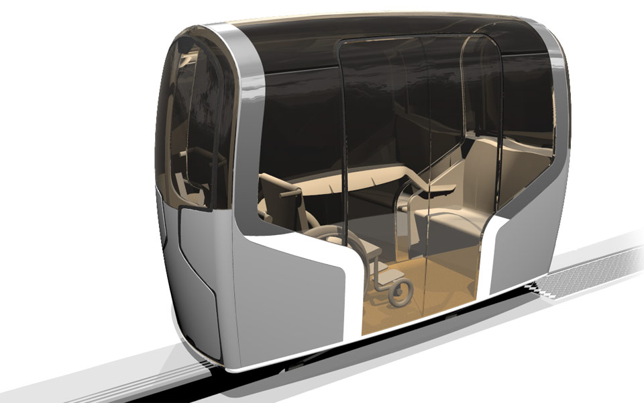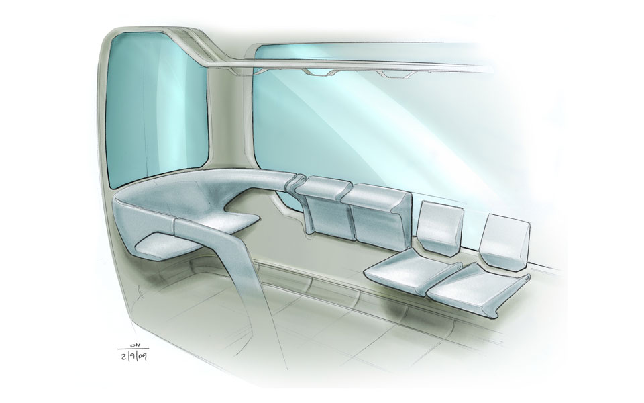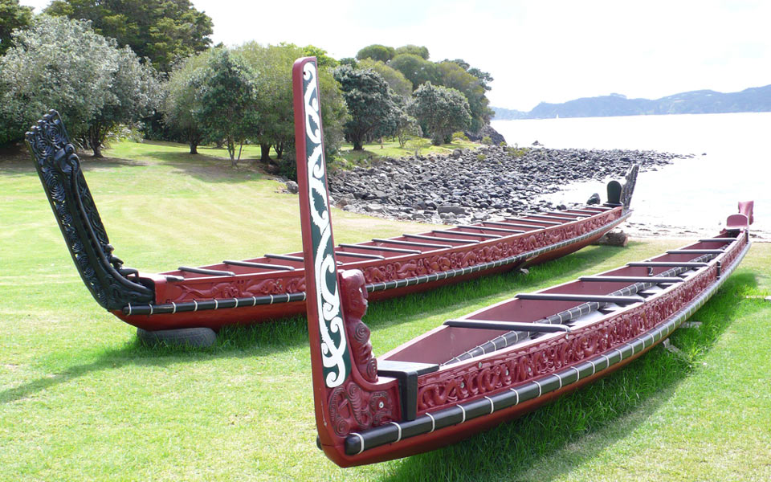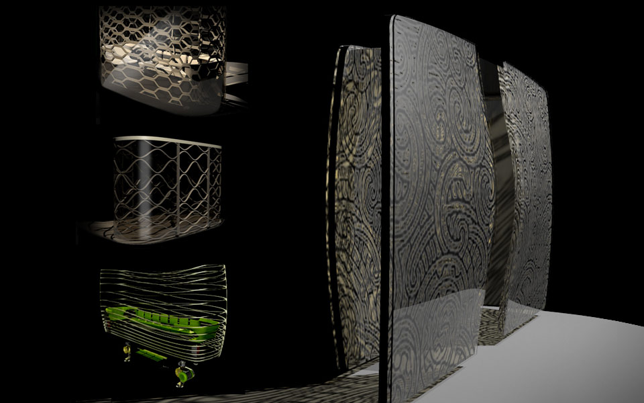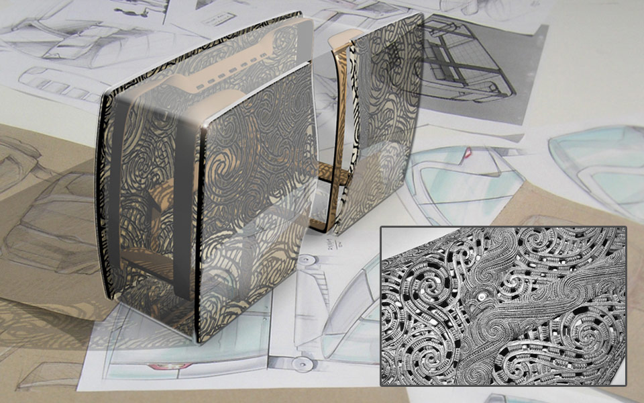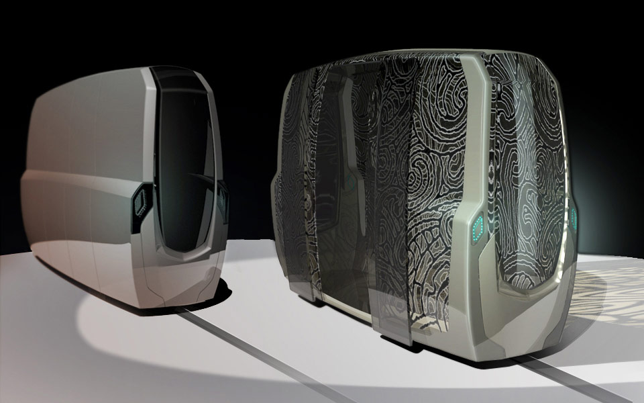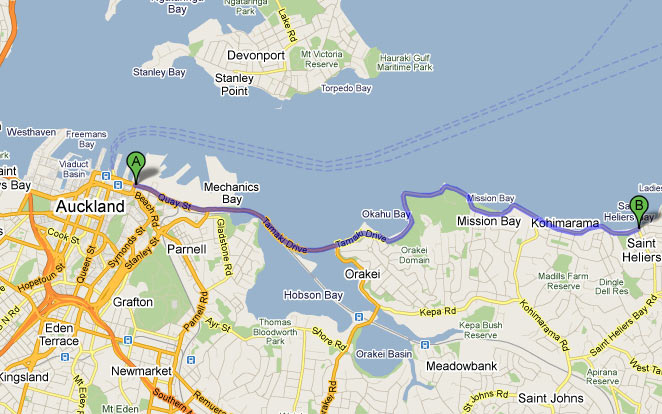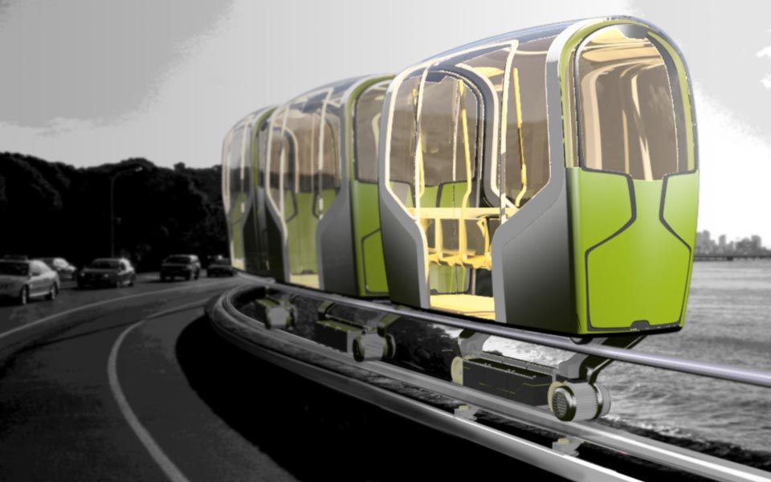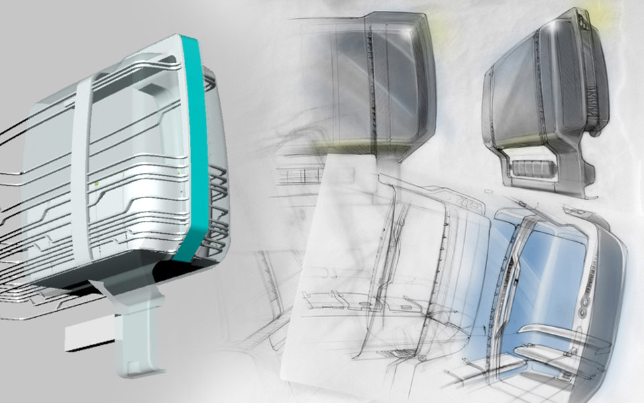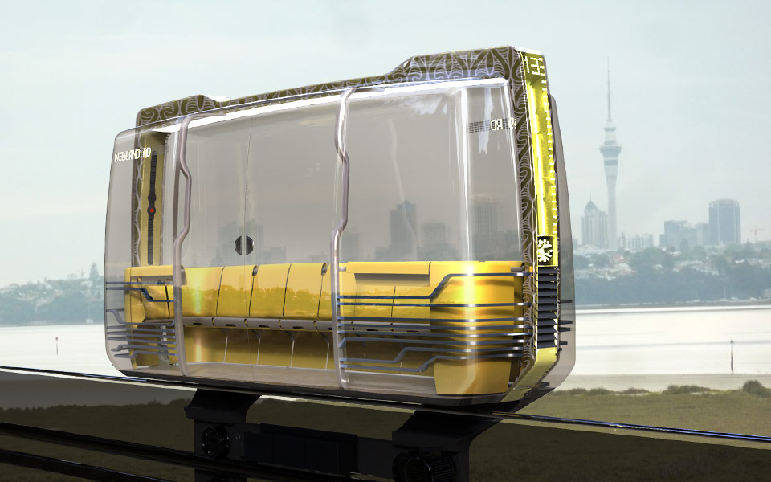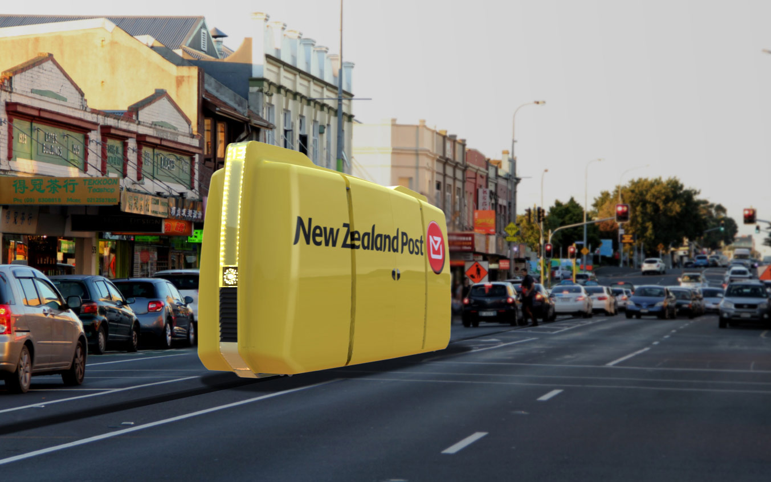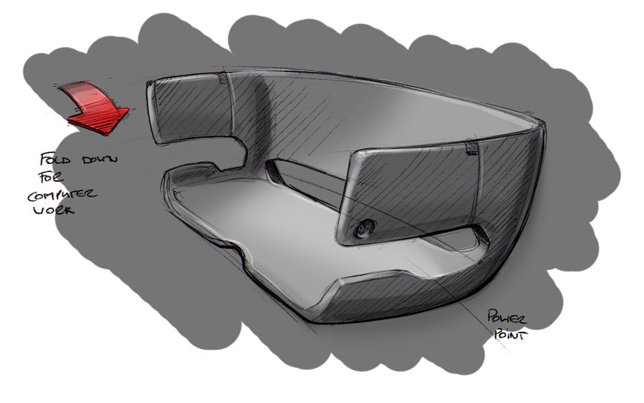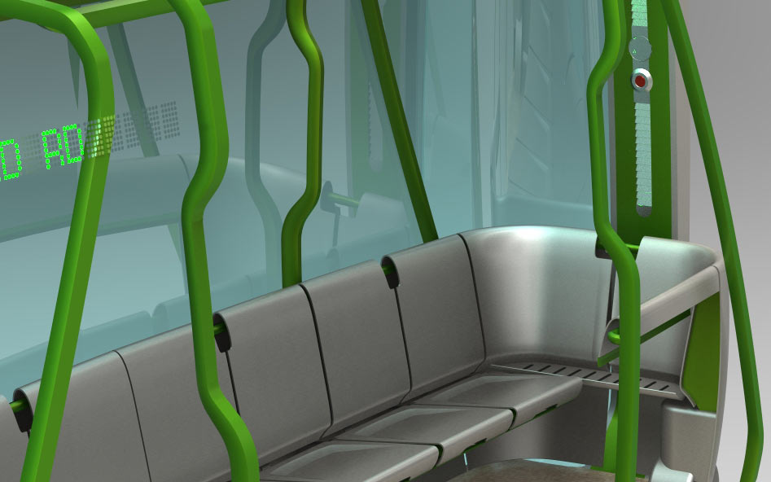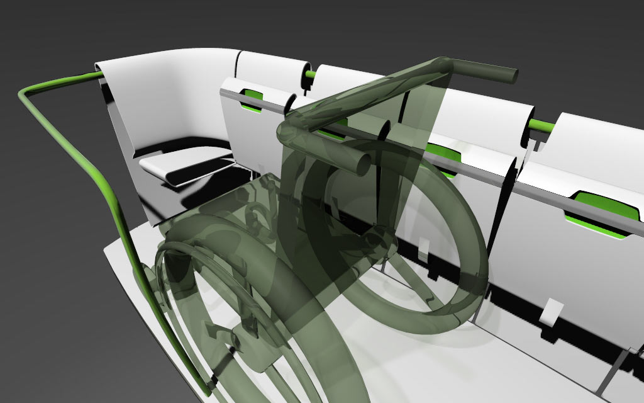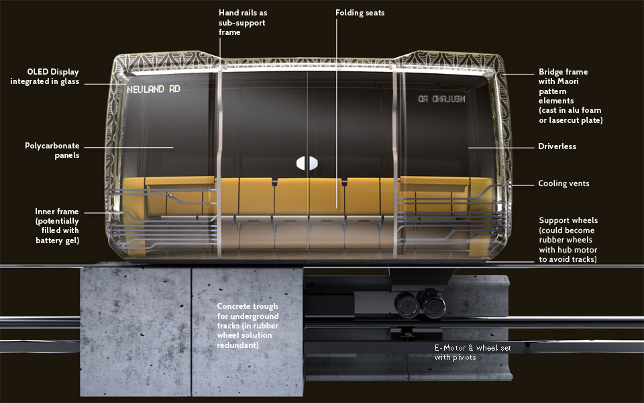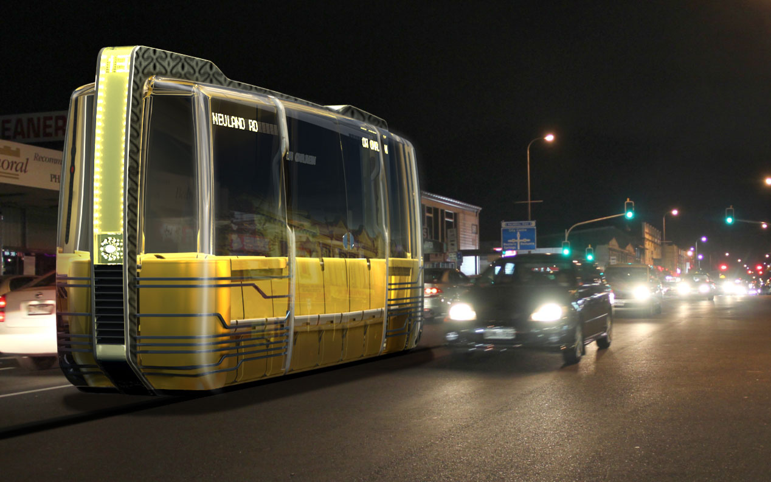Project: SlimRide - Public transport system (PRT).
The conceptual study adressed Auckland City transport issues and resulted in a driverless, slim rail system concept with an extremely narrow footprint that would suit multiple infrastructures using limited space more sustainably. The project investigated application of innovative rail technology, desirability of such a public transport solution for a car-focused audience and how to make it iconic and implement local cultural references. An iterative design approach was tested, developing interior and exterior ideas independently to a high level before merging matching idea pairs - broadening design scope.
Extensive field observations, user and secondary research was conducted on Auckland’s current public transport system, global trends, technical innovations and comparable case studies. These were converted into system concepts and technical/ergonomic layouts for interior and exterior design ideation. Sketching, rough mock-ups, models, design renderings, CAD and animations were tools during the concept and detailing phase.
The project was presented to the public several times and feedback converted into iterations from SlimRide1 - Slime Ride3. The focus also shifted from a solitary system towards a solution which feeds bigger rail and bus hubs. Watch video documentry...
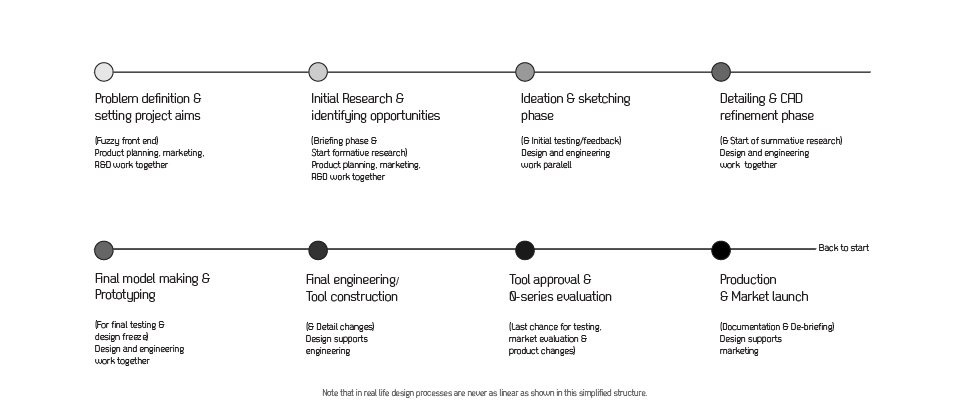
How to get started
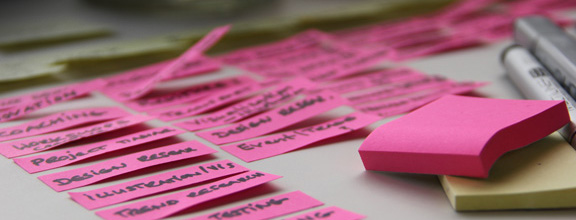
Note down some keywords around your project.
Use Mind map template to get started (download here). Additionally compile some visual material explaining
your project or inspirations.
Summarize essential information about the project you envision. This can be simply re-styling a product or technical concept, idea visualization, new product development, identify opportunities through market and trend reviews or new technology or material use. See project brief as a guide.
Get in contact with us to arrange an initial free consultation and quote. Feel free to propose what the work would be worth to you - we will look into reasonable proposals if the challenge is interesting to us.
Arrange a kick-off workshop with all parties/people involved in the project to collect all existing information, ideas, want and needs. Invite at least a representative of decision makers and strategic leaders, marketing, product planning, engineering (R&D), production/manufacturing and design team.
This will enable a flying start with clear communication and already a pile of feasible ideas to work on and test. We are trained moderators and enable a efficient and result-driven use of the groups time together.
Mindmap Project Brief K-WorkshoP
